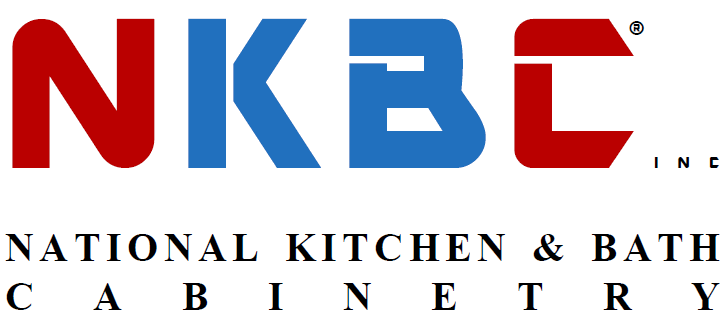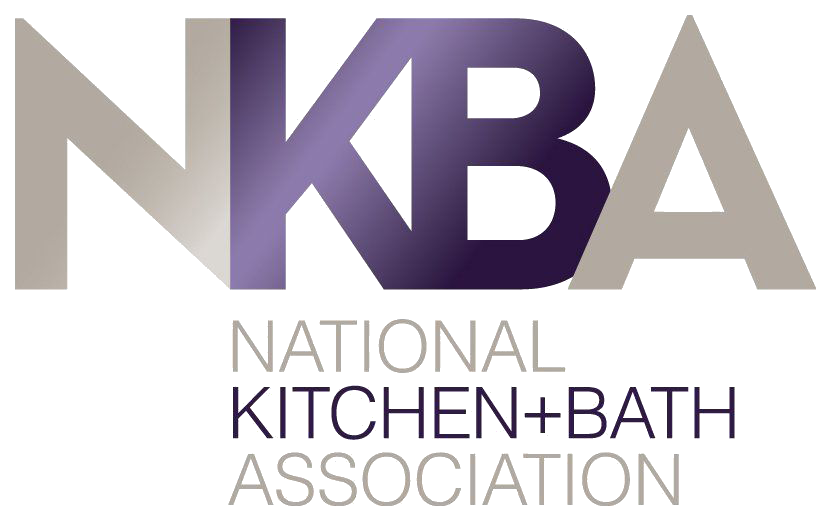Plan Your Next Project With Complimentary 2020 Design Layouts & Quotes
At National Kitchen & Bath Cabinetry Inc., we’re here to support your business with complimentary layout services using 2020 Design software. Our trained sales representatives can take your measurements and create 3D renderings to help bring your vision to life. While our team members are not professional designers, they are skilled in using 2020 to produce clear, presentable layouts that make it easier for contractors and builders to win jobs and plan installations with confidence.
Each layout includes a detailed quote outlining cabinet selections, quantities, and pricing. This service is ideal for contractors, builders, and designers looking for a fast, practical solution to present to clients. Contact one of our knowledgeable team members to get started.
How to Measure Your Kitchen
Before we can create your layout, here’s what we need:
- Sketch Your Kitchen: Draw the shape of your kitchen wall-to-wall with overall measurements.
- Measure the Ceiling Height: Include soffits or any dropped ceilings.
- Choose Your Wall Cabinet Height: 30", 36", 42", or stacked cabinets.
- Mark Appliance Locations: Include width & height where needed:
- Refrigerator
- Range or cooktop
- Dishwasher
- Sink (drop-in, undermount, farm sink)
- Wall oven (product specs if possible)
- Microwave
- Plumbing & Electrical: Note the center of the gas line, sink plumbing, and outlet locations.
- Doors, Windows & Obstacles: Measure from trim to trim. Include any obstructions (radiators, pipes, etc.).
- Cabinet Color & Molding Preferences: Let us know your color choice and any crown or trim details.
- Optional: Send Photos: Clear photos of the space help us visualize everything better.



